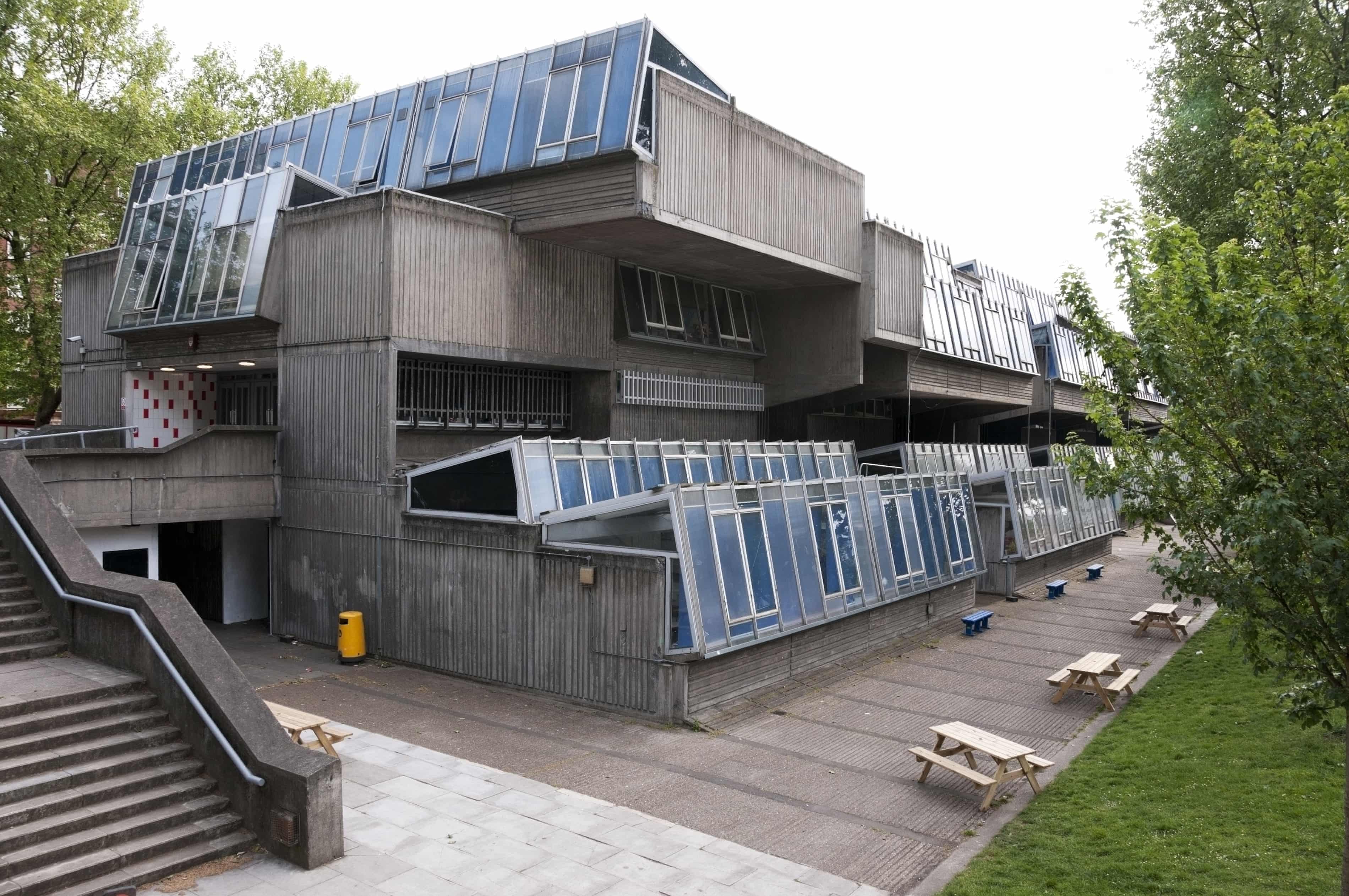Pimlico Junior High School, London
Pimlico Junior High School
The Pimlico Junior High School was designed from 1964 to 1965 by GLC architect, John Bancroft. It was built to hold 1,725 pupils, despite the tight space he was given. It was constructed from 1965 to 1970 and consisted of mostly concrete and glass across four storeys.
Bancroft decided to use the basement from the previous site and sunk the school deep between concrete.
Pimlico was well loved at first, winning awards for it's architecture as it was described as "The most visiually forceful building the GLC has yet produced"
The building quickly faced problems and was difficult to maintain. Overheating was a large issue due to the air-conditioning systems being vandalised in the first term, this led to many days being cut short and pupils and teachers were sent home early. The concrete and glass were too expensive to restore after years of neglect also.
Council authorities expressed that the buildings seventeen exits and entrances were difficult to secure and the building lacked dissability access.
In 1995, The council redeveloped half of the school into luxury flats. This smaller school struggled further. Bancroft was now retired but tried his hardest to get the building listed.
Sadly, Pimlico Junior School was never granted a listed building status so was replaced with a new school building as part of the Labour Government's 'Building Schools for the Future programme'.
Demolition began in 2008 and finished in 2010. despite 15 years of unsuccessul fighting from the architect himself, John Bancroft which drained him emotionally, financially and physically. John passed away in August 2011 aged 82 resulting in him seeing the completion and the destruction of Pimlico Junior School.



Comments
Post a Comment